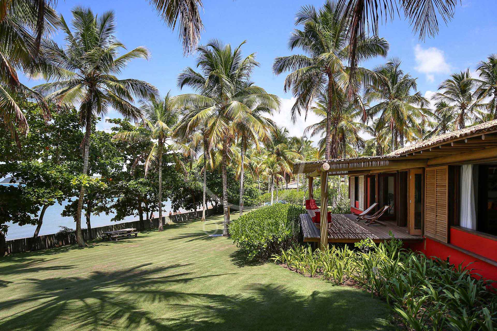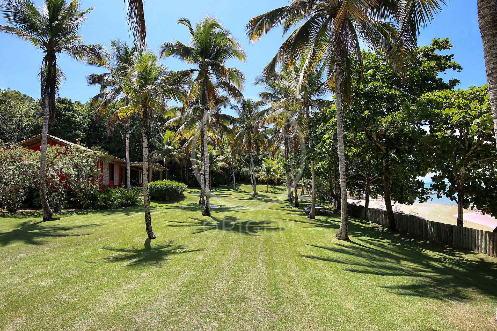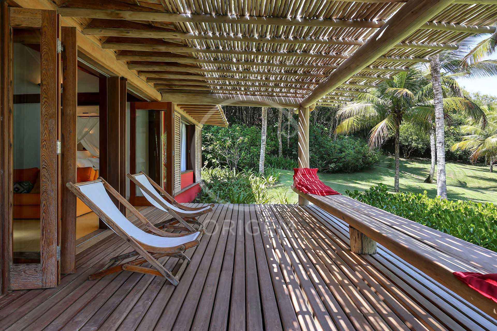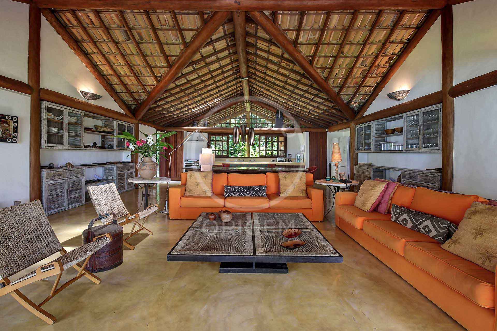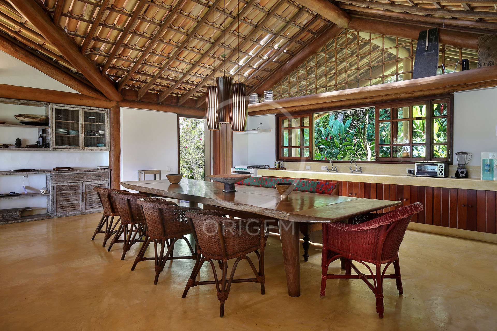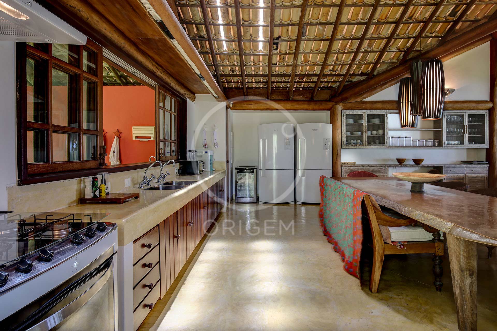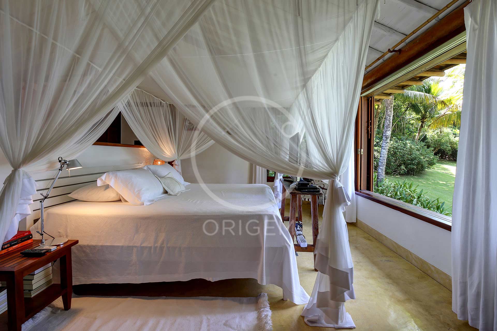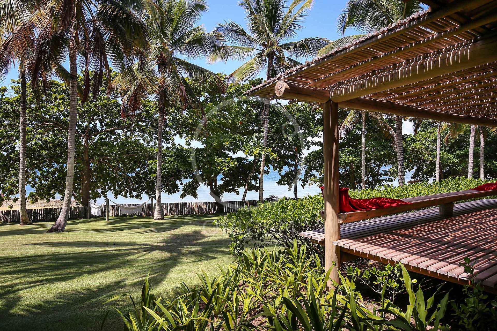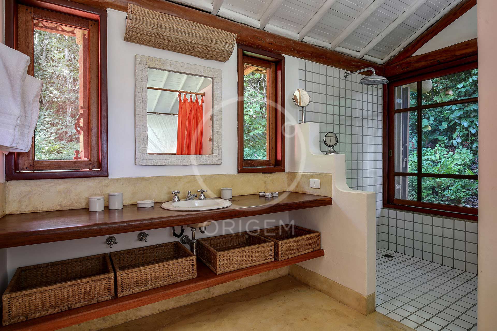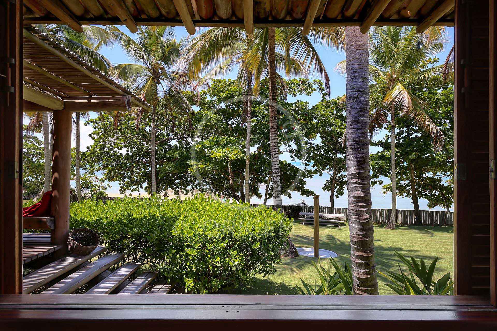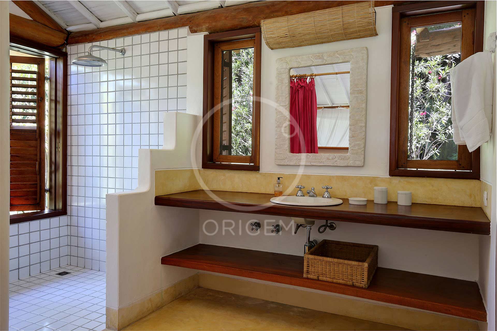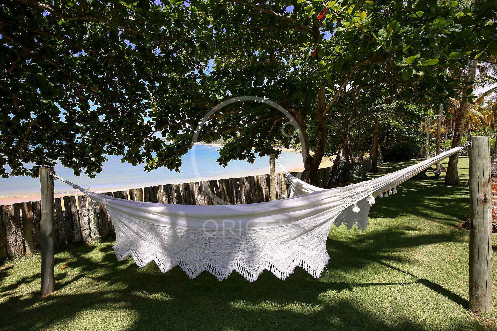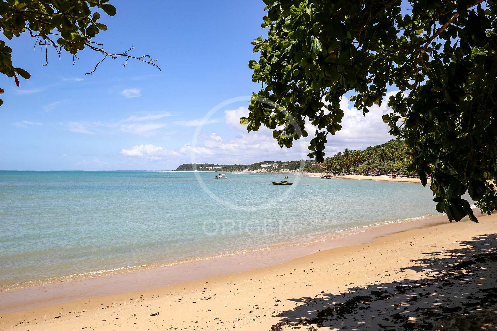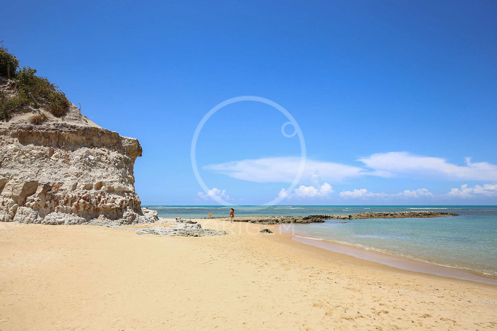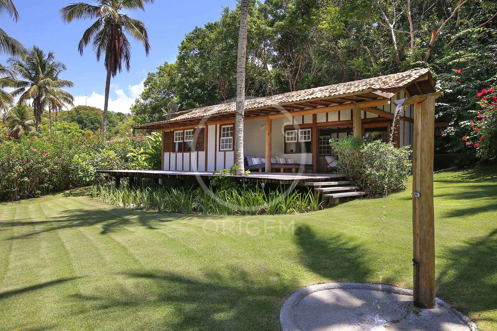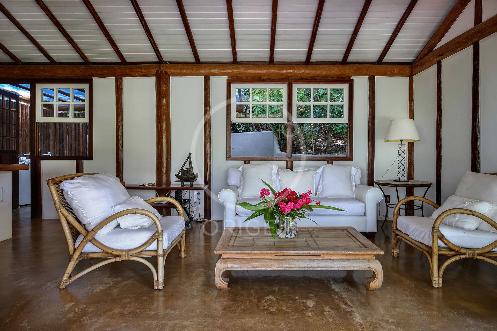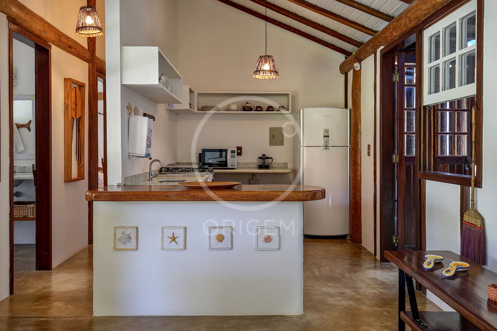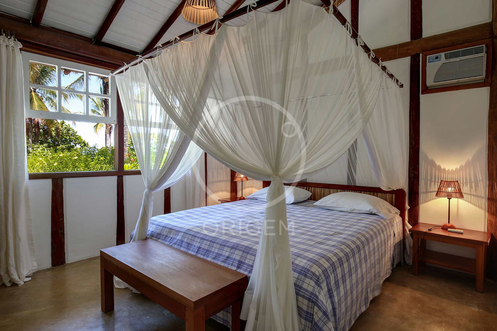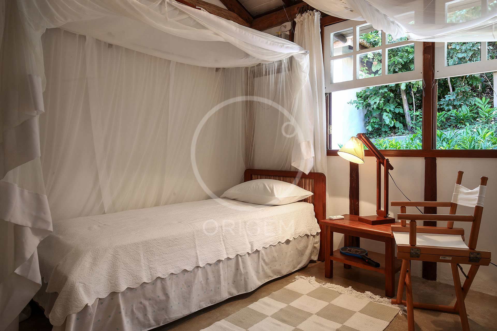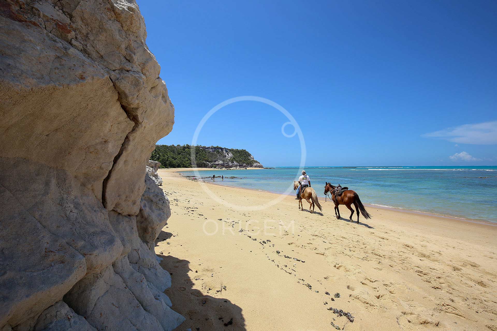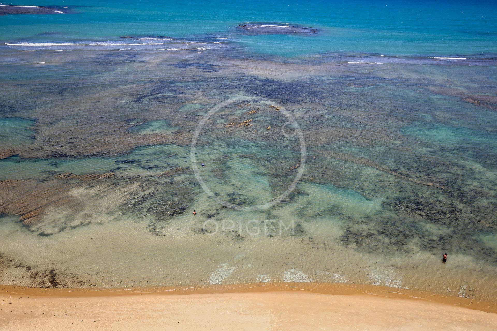Location: Outeiro
Max guests: 8 people
Bedrooms: 4
Profile: Condominium
Swimming pool: No
Built Area:
Main House: 157 m²
Guest House: 130 m²
Caretaker House: 133 m²
Land total area: 11.000 m²
Rates
Sale Value: R$ 15.000.000,00
House designed by Architect Claudio Bernardes, with garden by landscaper Isabel Duprat. It has two suites in the main house and two bedrooms in the guest house with kitchen and balcony.
The main house is 157 m² and the guest house is 130 m². In addition to the land facing the sea with a total area of approximately 11 thousand m², the property has a caretaker’s house on separate land in the Outeiro condominium.
The caretaker’s house is on a 612 m² plot and has 133 m² of built area.
Images
ENQUIRE
|
Property Amenities
|
|
|
|---|---|---|
| Profile | ||
| Number of guests | ||
| General Info | ||
| Bedrooms | ||
| Bathrooms | ||
| Kitchen & Laundry | ||
| Spa | ||
| Outside | ||
| Entertainment | ||
| Suitability | ||
| Onsite Services |





