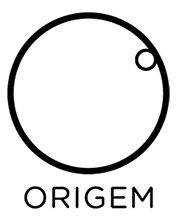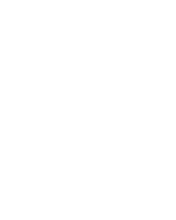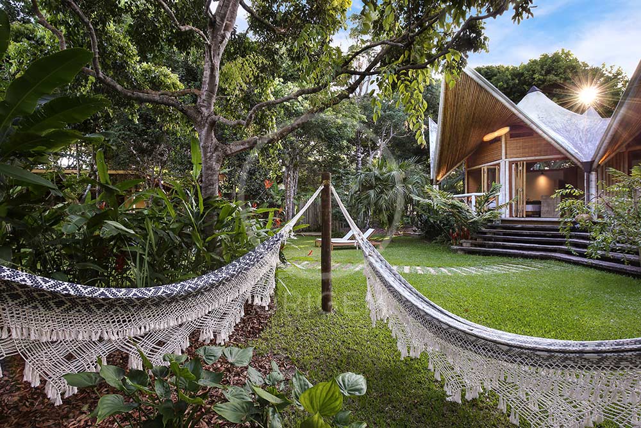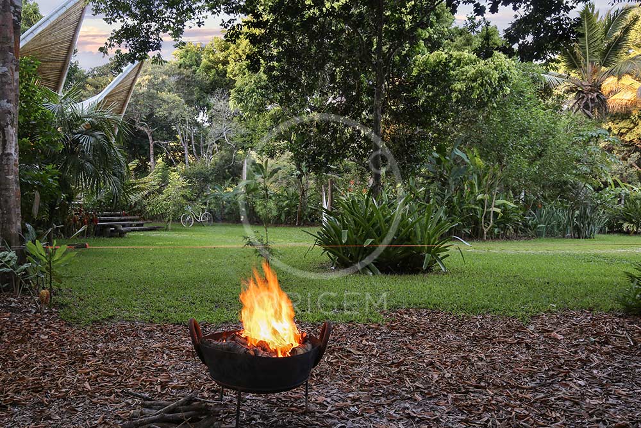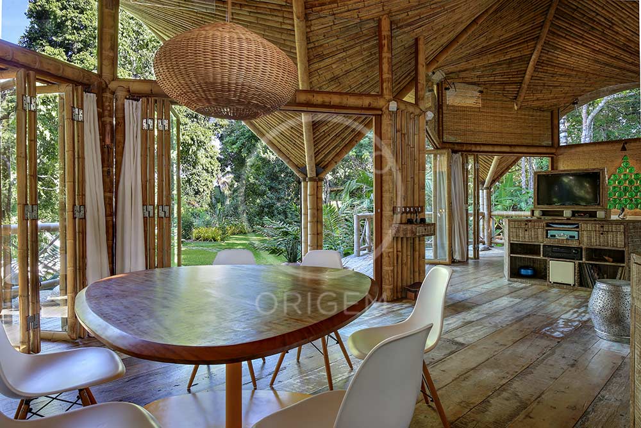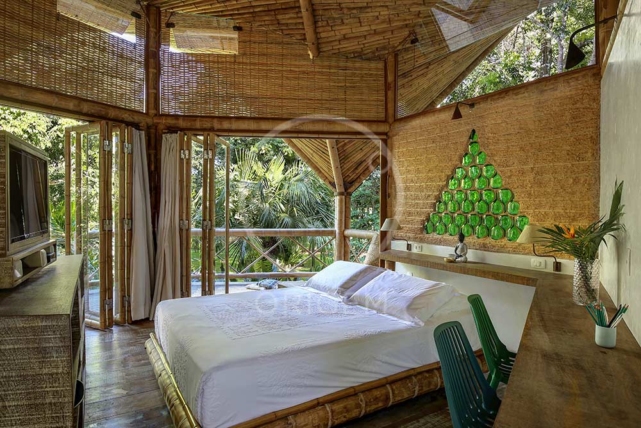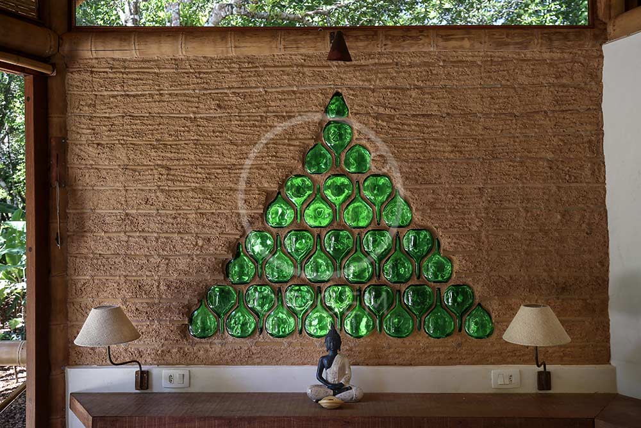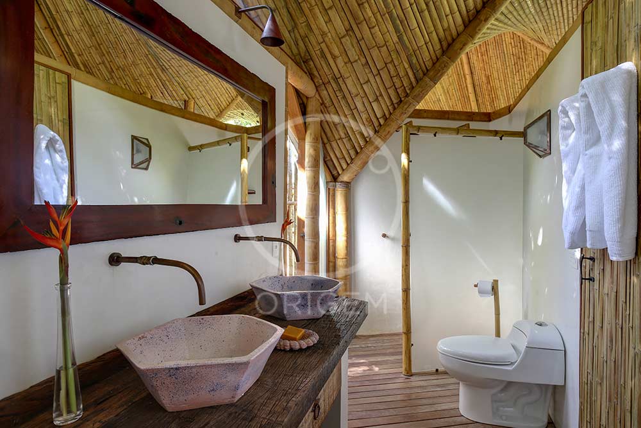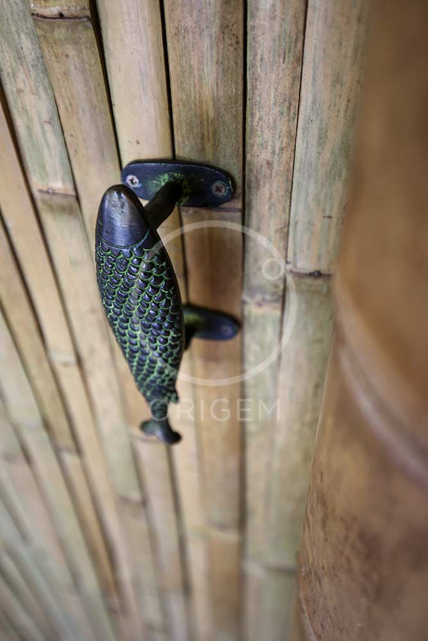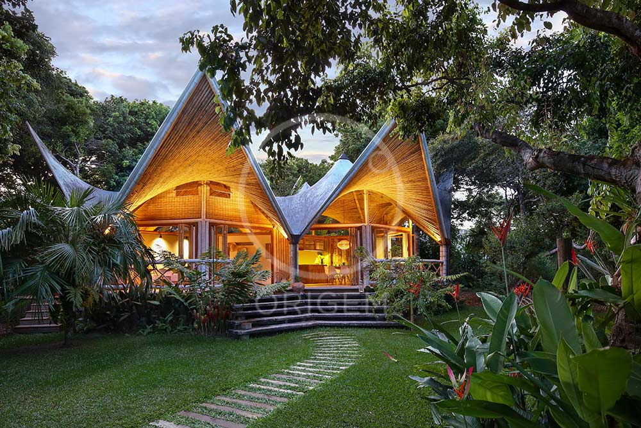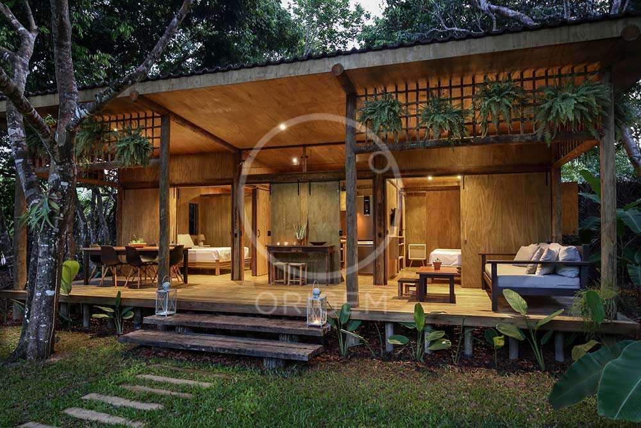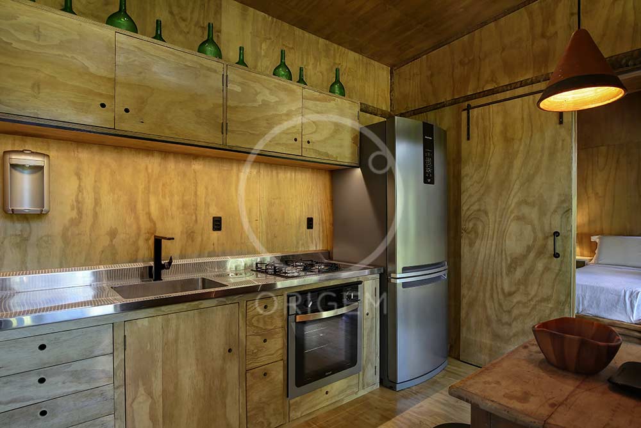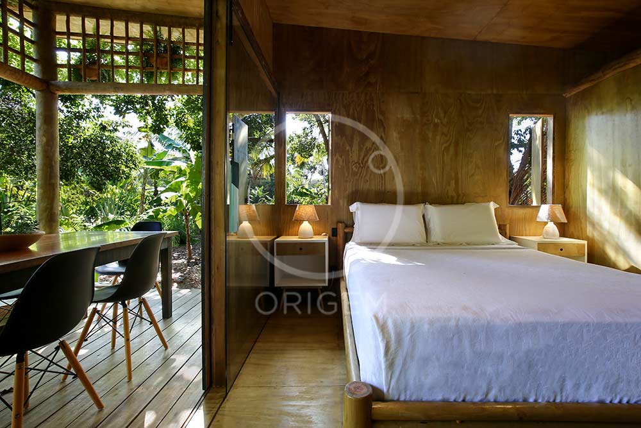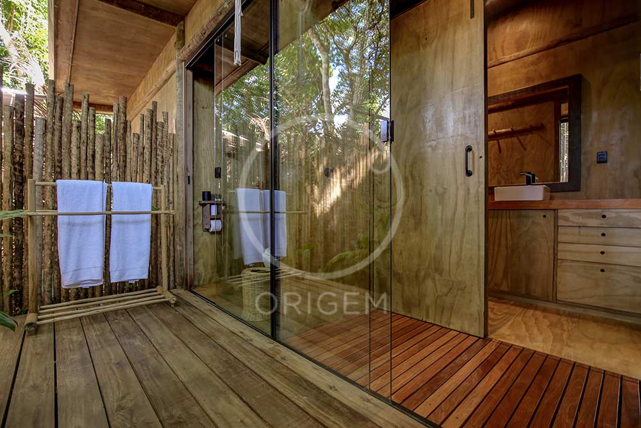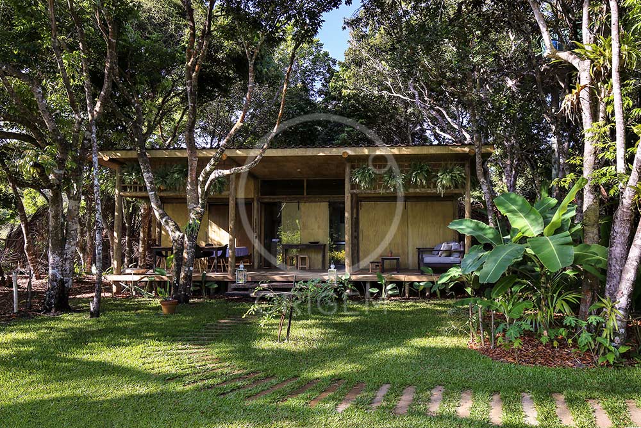Location: Altos de Trancoso
Max guests: 6 people
Bedrooms: 3
Profile: City Centre
Swimming pool: No
Rates
Low Season (per day):
Loft Bambu= R$ 1.700,00 (up to 2 people)
Loft Bambu + Casa Madeira: R$ 2.500,00 (up to 6 people)
High Season (per day):
Loft Bambu: R$ 2.100,00 (up to 2 people)
Loft Bambu + Casa Madeira: R$ 3.100,00 (up to 6 people)
July and Hollidays (per day):
Loft Bambu: R$ 1.900,00 (up to 2 people)
Loft Bambu + Casa Madeira: R$ 2.600,00 (up to 6 people)
New Year´s (10 days):
Loft Bambu + Casa Madeira: R$ 110.000,00 (up to 6 people)
Carnival (5 days):
Loft Bambu + Casa Madeira: R$ 25.000,00 (up to 6 people)
Villa SE7E, or Seven, presents concept houses developed by Marcel Leite, whose main focus is a holistic insertion of its structure that strives not only for its unique beauty and exquisite workmanship, but also for its care for the environment, preserving the surroundings and proposing a model of sustainable living.
Ther are two houses: LOFT BAMBU and CASA MADEIRA, designed with ecological criteria, like the production of organic food in agroforestry system fertilized with local compost, the use of alternative and recycled materials, as well as the treatment of sewage, evapotranspiration system with banana trees, waste processing and harnessing natural energy sources, all without giving up the comfort of a rustic and elegant lifestyle characteristic of Trancoso.
LOFT BAMBU is a stilt loft that integrates a kitchen, living room, bedroom and bathroom, within a total built area of 100 m². The house’s design with glass doors ensures a panoramic view of the garden and full sunlight in all interior areas.
A balcony that surrounds the entire building is another very graceful and comfortable environment, which allows you to enjoy the transition between indoor and outdoor. A hot tub on the veranda allows for an experience of total relaxation and nature contemplation.
CASA MADEIRA, built in partnership with Vida de Vila is 68 m² in size, has a rectangular structure and is also on stilts. Here, the project used an architecture with linear wooden angles, focusing on the simplicity of the building’s forms and materials used and the practicality of the spaces.
The interior areas consist of 2 bedrooms with walk-in closet, integrated garden bathroom, kitchen and large balcony facing the garden.
Images
|
Property Amenities
|
|
|
|---|---|---|
| Profile | ||
| Number of guests | ||
| General Info | ||
| Bedrooms | ||
| Bathrooms | ||
| Kitchen & Laundry | ||
| Spa | ||
| Outside | ||
| Entertainment | ||
| Suitability | ||
| Onsite Services |


